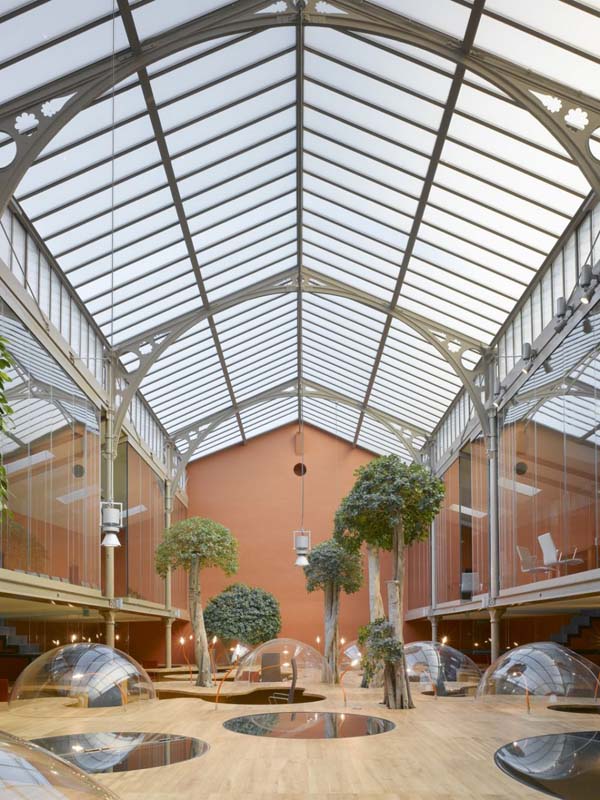The PONS + HUOT Offices by French architecture practice Pottgiesser could be considered a contemporary equilibrated combination of styles for the headquarters of two companies, Pons and Huot. The space is compartmented into two horizontal planes, with a wooden platform that serves both as ceiling and as desk surface. Housed in a restored 19th century industrial hall, the office is supported by a steel frame covered in self-cleaning glass. A solid oak platform acts both as a working surface for the offices and as the ceiling for meeting rooms recreational room and restrooms located just below. The four lateral sides feature spaces for archives, cloakrooms and the kitchen. The unique organic arrangement serpents along the interior, creating separate office spaces with an intricate pattern. Transparent plexiglas domes delimitate each office space. Ficus panda trees with disguised planters offer the feeling of a luscious open space, filled with light and vegetation. (Photos by Luc Boegly)
source : freshome
















































